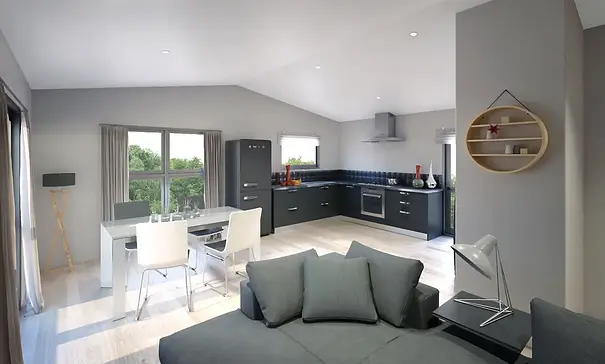


FEATURES
A fresh take on compact living, The Wendy delivers comfort, style, and practicality in a beautifully designed two-bedroom home.
With its smart layout, The Wendy maximises every inch of space. The open-plan kitchen and lounge create a light, airy flow straight out to your covered front deck, ideal for your morning coffee or entertaining in the evening.
The modern kitchen offers full-sized appliances and enough room for a breakfast bar, while the lounge offers plenty of room for relaxing or even hosting guests.
You’ll find two private bedrooms tucked away at the rear and a generous bathroom with a spacious shower and vanity.
Whether it’s your full-time home, guest accommodation, or a smart investment property, The Wendy makes life easy, without compromising on comfort.
SPECIFICATIONS
Up to 73m² Total Living Area
Minimum Dimensions | 10m long x 6m wide |
Floor Area: 60m²
Maximum Dimensions | 12m long x 6.1m wide |
Floor Area: 73.2m²
FLOOR PLANS

12m Long | 2 Bedrooms | 1 Bathroom

10m Long | 2 Bedrooms | 1 Bathroom
ALL EASYBACH DESIGNS



