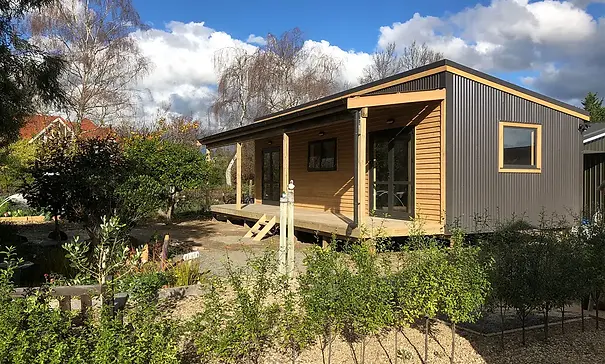top of page






FEATURES
Our simple and sophisticated one-bedroom portable home design hankers back to the classic Kiwi bach. The Jane offers large open plan living, comfortably fitting a bedroom and bathroom. Two sets of double doors opening to the covered verandah, one set from the living area and one from the bedroom. The low sloping roof allows for plenty of natural light to flow in.
The Jane looks great in any setting, as a first home on a small section in the suburbs, as a beach house, or even a country getaway, where the strong and sturdy build quality will also suit a more rugged environment.
SPECIFICATIONS
Up to 60m² Total Living Area
Minimum Dimensions | 10m long x 4.05m wide |
Floor Area: 40.5m²
FLOOR PLANS

1 Bedroom with Ensuite Bathroom

1 Bedroom with Central Bathroom
ALL EASYBACH DESIGNS
bottom of page



