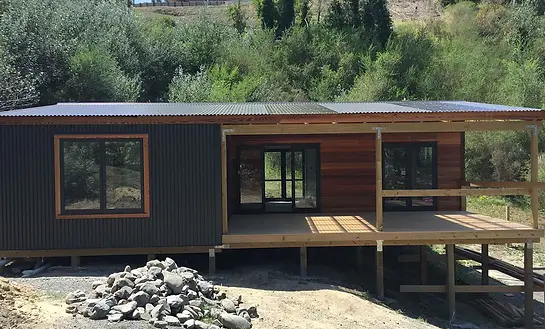





FEATURES
Contemporary, comfortable, and cleverly designed, The Austin is a fantastic home base, getaway, or guest retreat. Its low-pitch gable roof and clean architectural lines give it a modern edge, while the spacious interior layout makes the most of every square metre. Two private bedrooms are positioned at either end of the home for added privacy, perfect for hosting family and friends.
Enjoy an open-plan kitchen and living space that feels light, airy, and connected to the outdoors thanks to large windows and doors. Step outside onto your sheltered deck and verandah and make the most of summer evenings with a book, wine, or barbecue.
Choose from our popular floorplans, or tailor The Austin to suit your lifestyle, right down to the last detail.
SPECIFICATIONS
Up to 94m² Total Living Area
Minimum Dimensions | 11m long x 8.1m wide |
Floor Area: 60.75m²
FLOOR PLANS

2 Bedrooms | 1 Bathroom (The Austin Plus)

1 Bedroom | 1 Bathroom
ALL EASYBACH DESIGNS



